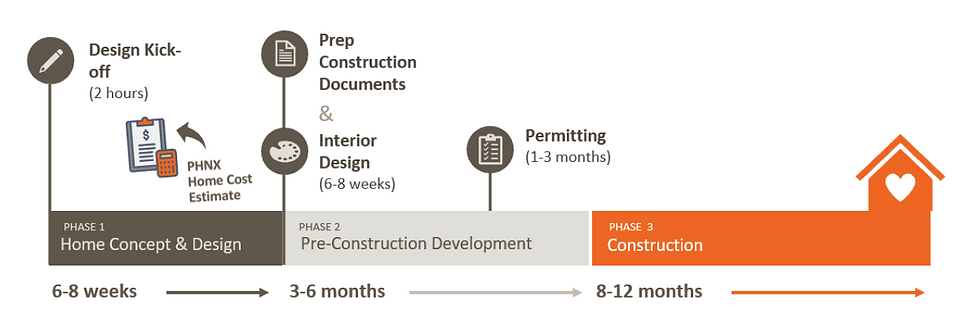Designing Your Noncombustible Dream PHNX Home in 10 Steps
- Taraneh Arhamsadr
- Apr 16, 2025
- 4 min read
Updated: Jul 24, 2025

At PHNX Development, we believe building your dream home should be equal parts exciting and empowering. For many of our clients, rebuilding after a fire isn’t just about design—it’s part of a healing journey. That’s why we’ve created a process that is both thoughtfully streamlined and trauma-informed, reducing overwhelm for those recovering from the loss of a home to wildfire. As a design-build firm, PHNX Development oversees every step of the process, from site work through design and construction. This tight integration reduces delays and headaches along the way, allowing fire survivors to focus on the rewarding aspects of building their new dream home.
With a mission of Forever Homes for Everyone, we’re committed to building accessible, affordable, customized homes that last for generations. And a PHNX Home is as close to fireproof as you can get, permitted Type IA under building code for noncombustible construction. Every PHNX home is wood-free, energy-efficient, and designed to stand strong against fire, earthquakes, pests, and other disasters. From concept to move-in, our efficient design-build process helps you get there in around 12 months—with expert guidance and care every step of the way.
Whether you're rebuilding or building for the first time, here's how we help bring your vision to life in 10 thoughtful steps.
Step 1: Dream big (and safe)
Your journey starts with imagination. Vaulted ceilings? A wraparound porch? A private office or a light-filled kitchen? Whatever you envision, we design & build it—with safety and resilience baked in. All PHNX homes are built to Type 1A non-combustible standards, exceeding building codes and using FoxBlocks Insulating Concrete Forms (ICF). This wood-free construction offers incredible strength, durability, energy efficiency, and fire resistance, giving you peace of mind for decades to come.

Step 2: Kick things off with concept design
Our two-hour Design Kickoff Meeting is where we dive into your goals, must-haves, and budget. Then, our award-winning architects and designers create your site plan, floor plans, elevations, 3D renderings, and a detailed cost estimate—all within a 6–8 week concept design phase. This is your only up-front commitment before deciding to build with us.
Step 3: Understand your true costs early
Budget transparency is a must. We use our proprietary design tools to track the project budget as we design, in real time, so we always know where things stand. If we see that your project budget is exceeding your target personal budget, we’ll stop and inform you immediately. We’ll meet with you and find design solutions together to achieve the right balance between your personal budget and your wishlist. Our proprietary, accurate estimating process enables us to make cost-saving changes to your project when it counts – during the design process – avoiding costly change orders after drawings are complete or construction has begun. You’ll approve the final design and cost estimate before moving forward.
Step 4: See your future home take shape
We walk you through your design in full 3D, inside and out, to make sure it reflects your lifestyle and vision. Once you're happy with your plans and estimate, we move on to detailed construction drawings.
Step 5: Streamline interior design with VisionBuilder™
Skip the hours of showroom hopping. Our proprietary VisionBuilder™ Interior Design System makes it easy to select finishes, fixtures, and colors. It’s included with your project and ensures a beautiful, cohesive design without decision fatigue.
Step 6: Move into pre-construction with confidence
After design approval, we enter the 3–6 month pre-construction phase. During this time, we finalize architectural plans, manage permitting, and guide you through interior selections using VisionBuilder™. You’ll also meet the key members of our experienced team – including a certified building official, construction supervisor, and permitting expert – who ensure everything runs smoothly.

Step 7: Enjoy a smoother, faster build
PHNX homes are built faster than traditional homes thanks to our streamlined process and standardized materials. Our proprietary PHNX Longspan™ roofing system reduces the need for interior support walls, enabling quicker builds with fewer trades and less waste. Most homes are completed in 10–12 months, sometimes as quickly as 8.
Step 8: Build smarter from the ground up
Your PHNX home includes:
A sealed R-30+ envelope for maximum energy efficiency
FoxBlocks ICF walls for durability, insulation, and fire resilience
No roof vents, eliminating potential ember entry points
Net-zero solar and battery energy systems that cut utility bills by 80-100%
Noncombustible, wood-free structure
This isn’t just a home—it’s a high-performing structure designed to reduce maintenance and stand up to extreme weather, fire, and time.
Step 9: Save on insurance while gaining peace of mind
PHNX has an alliance with Mercury Insurance to offer pre-qualified discounted insurance rates—in some cases, up to 70% less—even in high-risk fire zones. Thanks to our resilient design and Type IA construction, you get better protection and better premiums.

Step 10: Move into a home that’s built to last
At the end of this journey, you're not just getting a beautiful custom home. You're stepping into a secure, sustainable future—one that supports your well-being and protects what matters most.
Ready to get started? Let’s bring your PHNX home to life!





Comments