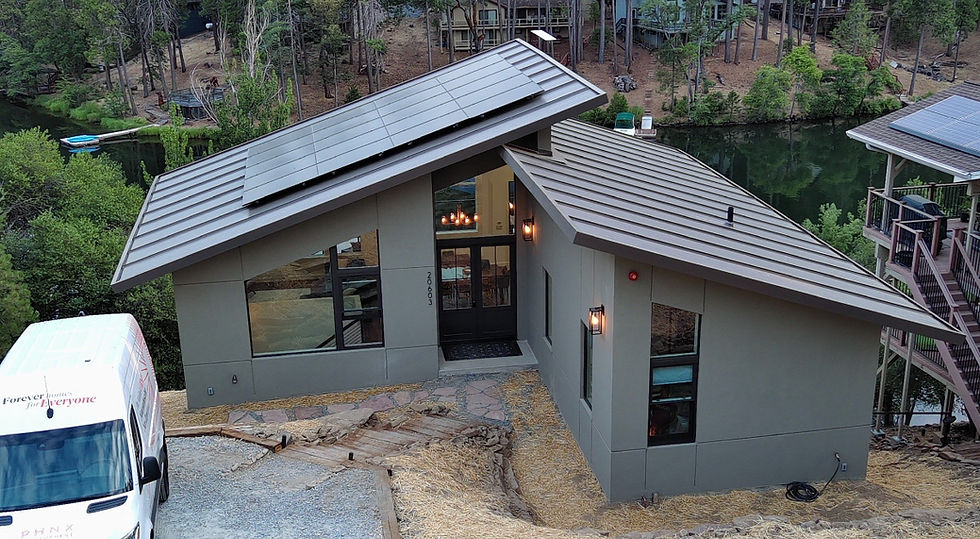Why Insulated Concrete Forms?
- Laurie Fisher

- May 8, 2021
- 2 min read
Updated: Apr 29, 2022

In our search for solutions, insulated concrete forms wound up making a lot of sense as our basic structural system. Concrete is a plastic material; it can take just about any shape we want it to. Compare that to steel framing, for example - the almost infinite number of sizes, gauges, studs, channels, blocking, etc that we need to choose from in order to get the shape we want means we have no idea what combination the engineer is eventually going to use until their plans are done - which then means that we can’t have real cost until that point as well.
With ICF, there are always only three things - concrete, the ICF forms, and rebar. That’s it. We can go 30’ up, clear span a 40’ space or span a 20’ opening. We can even design retaining walls and basements if we need to, and it’s always going to be those same three elements - concrete, ICF forms and rebar. No surprises. No structural coordination required between trades because it’s always only one trade. Literally the same wall can start 12’ below grade and continue all the way up to the roof. Same material, same trade, same inspections.
The lack of predictability in construction originates with the simple fact that every site is unique, like a fingerprint. Even developers who level mountaintops and scrape habitat in the pursuit of creating “identical” sites know that there will always be one-offs, odd shapes, grade differentials, or adjacencies that will require some amount of tweaking to the boilerplate design. This results in weird plans because they’ve gotta squeeze that square peg in the round hole.
This is why the typical developer approach with boilerplate plans simply cannot work for fire rebuilds, and neither can modular, manufactured, “pods”, shipping containers, etc…. Not only is every site different, but most jurisdictions have rules requiring maintaining the prior footprint and general size in order to benefit from fire rebuild plan check expedites, discretionary review exemptions and fee reductions, as well as insurance requirements that the structure remain pretty much the same.
This means that the home has to be custom and site built. Period. We have to have the flexibility to design any shape and size, even retaining walls and basements if we need to, and still be able to come up with that solid, predictable budget. It’s the plasticity of insulated concrete forms that allows us to do all of that. Then we throw in the Type I & II / 4-hr rating approvals, the R-30 walls which make an all-electric home even possible, the fact that concrete is produced just about everywhere and easy shipment/delivery of the lightweight forms, and we’ve got a winner.








Comments